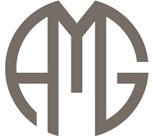The Bourke
The master bedroom is located on the ground floor together with a study and home theatre. Upper floor includes minor bedrooms and kids activity area feeding onto a balcony. A spacious kitchen with scullery and living have an outlook out to the centrally placed courtyard. This home has 2 stylish elevations to choose from.
Elevation Style: Modernist – Skillion Roof
Plus : Modern Contemporary
Min. Block Width: 14.0 metres
Total House Area: 392.0 sqm
Bedrooms: 4
Bathrooms: 2
Our vision is to create beautiful, stylish and functional homes to suit the modern family. The combined experience of our team has contributed to the development of this home. We hope that the floor plan suits your life style, but welcome the opportunity to add your ideas to customise the layout.
For a full list of inclusions please call 9446 8886 or complete the enquiry form.


